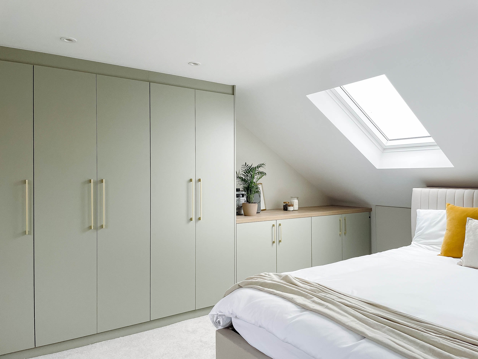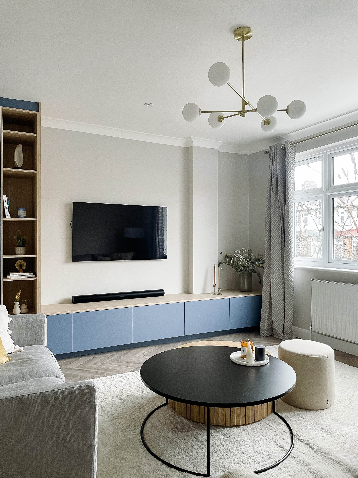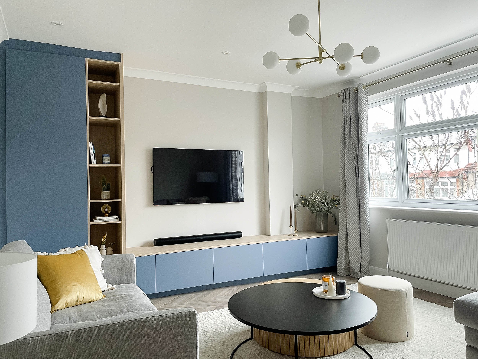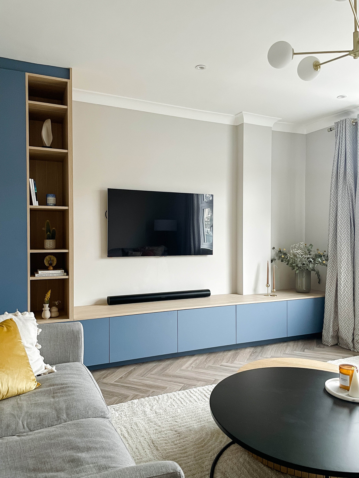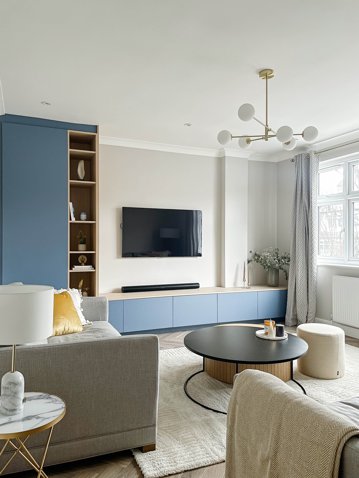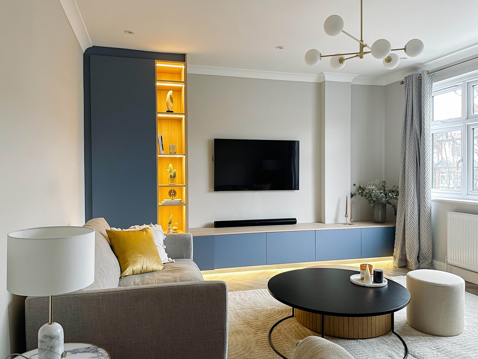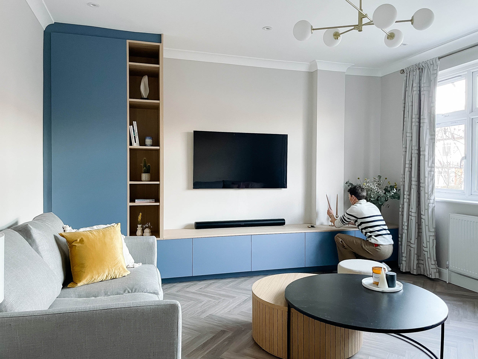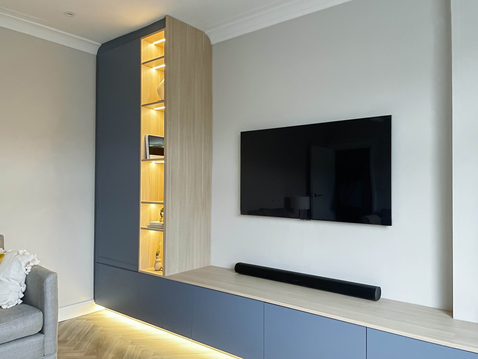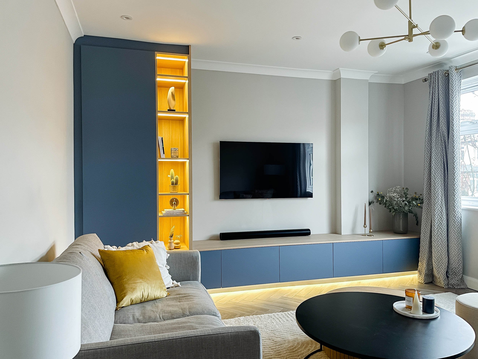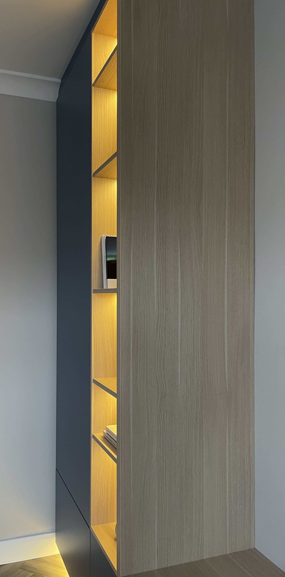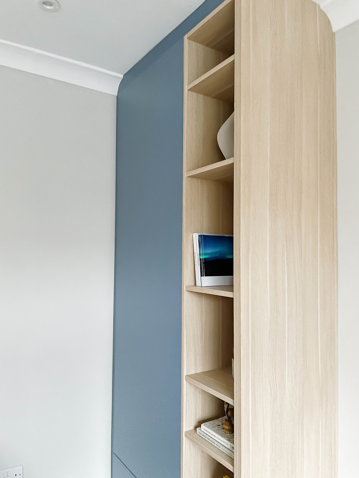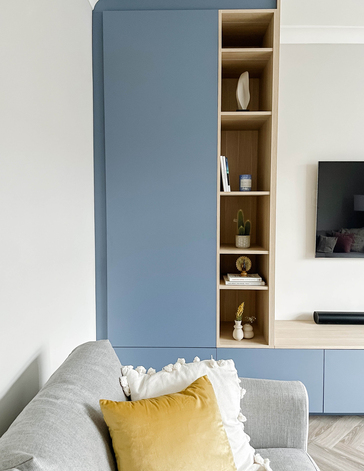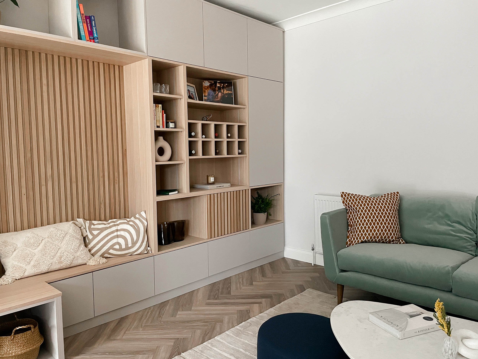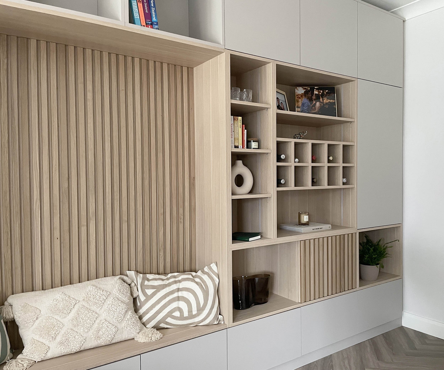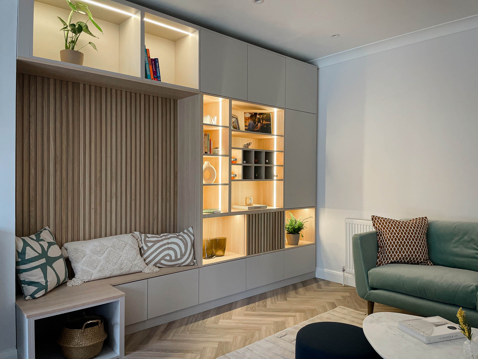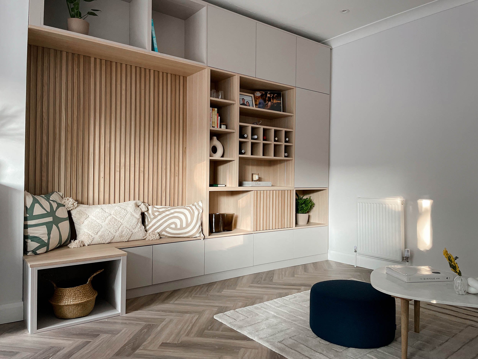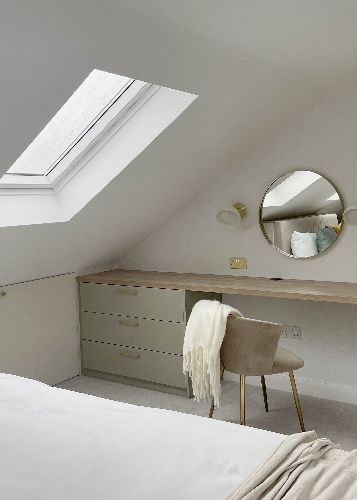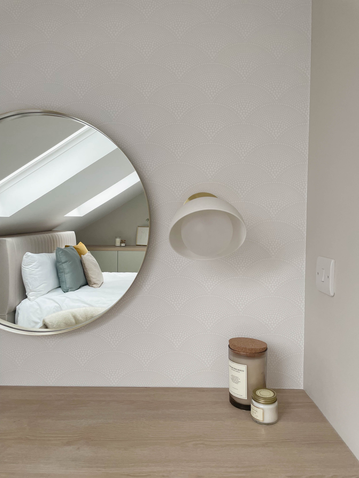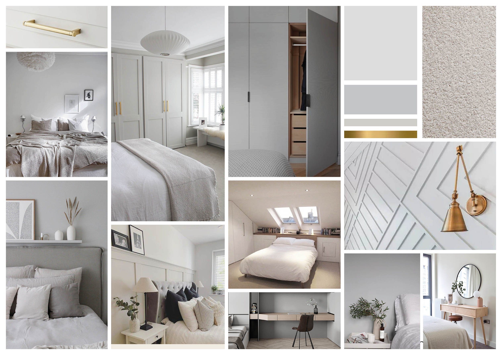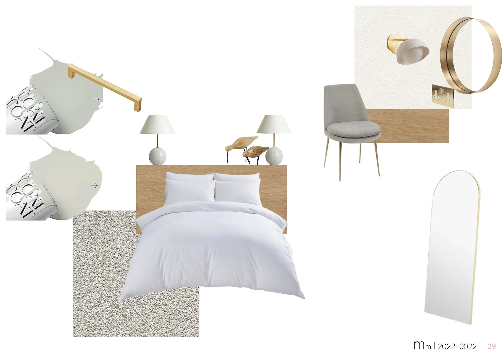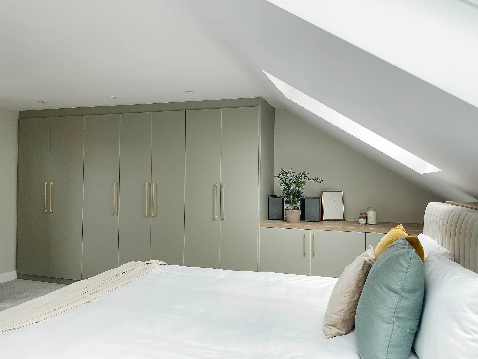North London
PROJECT SCOPE RECEPTION-DINING ROOM-LOFT BEDROOM
COMPLETED 2023
LOCATION LONDON N12
PROJECT DETAILS
Location: London N12
Surface: 110sqm
Bedroom (x1) - Open plan living dining room - Reception room - Bespoke Joinery
The house went through a full refurbishment including a loft conversion. We assisted our clients with the loft conversion, the reception and the living area.
Throughout the project, our focus was to create an elegant and timeless atmosphere while adhering to a limited budget. We achieved this by employing innovative spatial solutions and selecting carefully curated furniture pieces that harmonized with the overall design.
The project includes:
Spatial and furniture layout plans
New flooring
New electrical Plan
Bespoke Joinery design ( wardrobe, Media unit, reception display and storage unit)
Colour palette selection throughout the house
Painting and Decorating
Furniture and fittings sourcing
LIVING ROOM
BEDROOM

