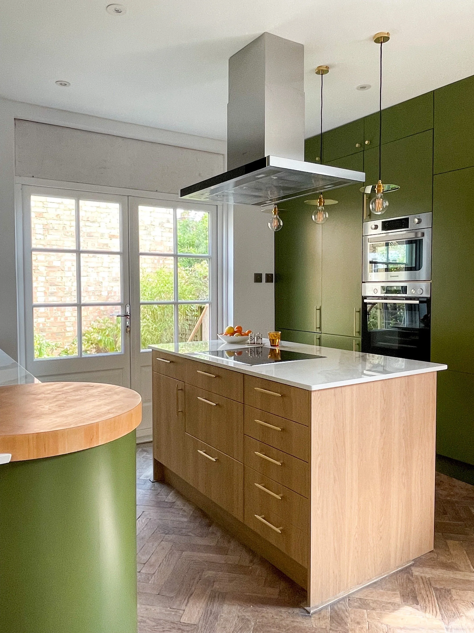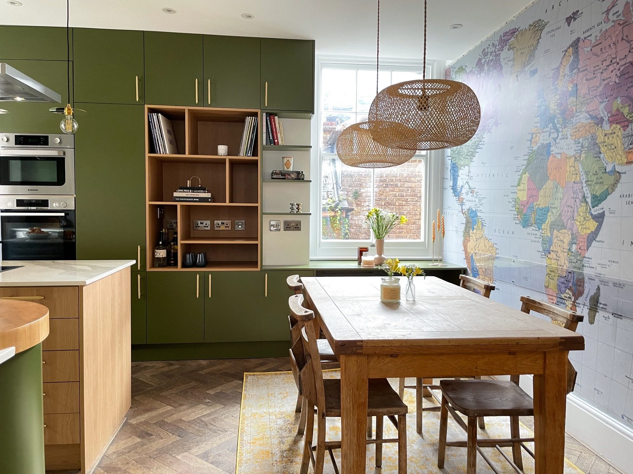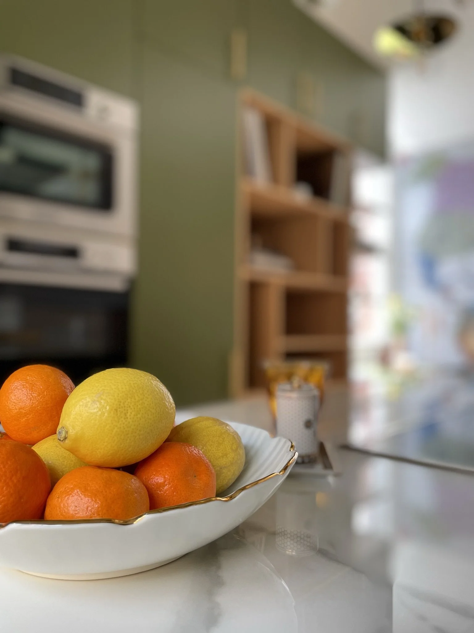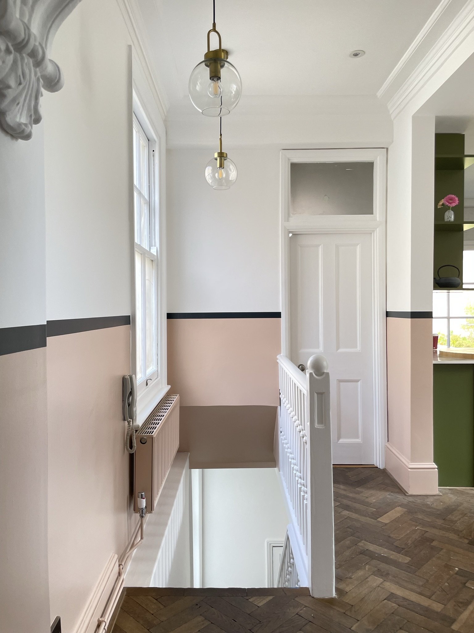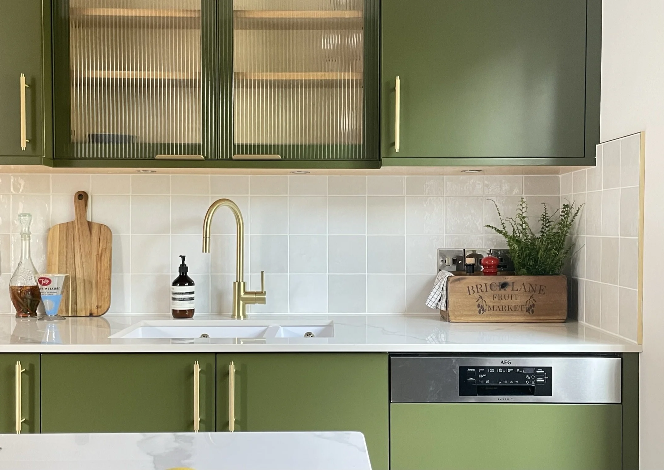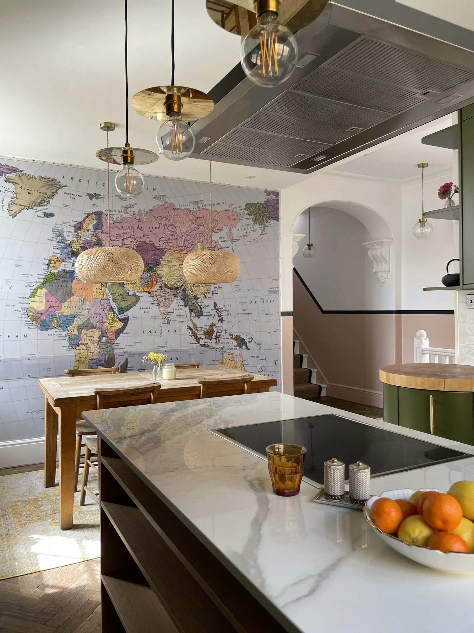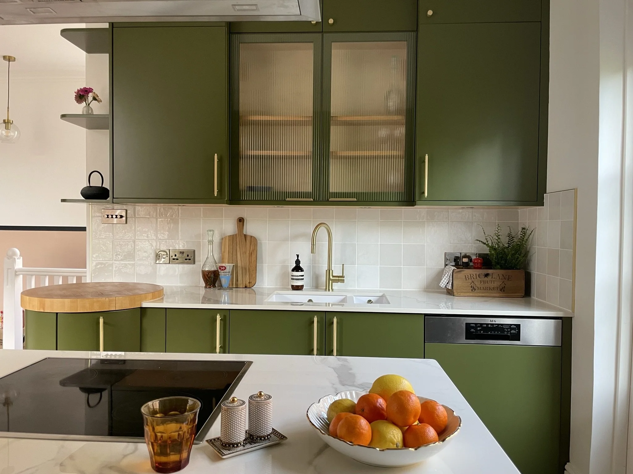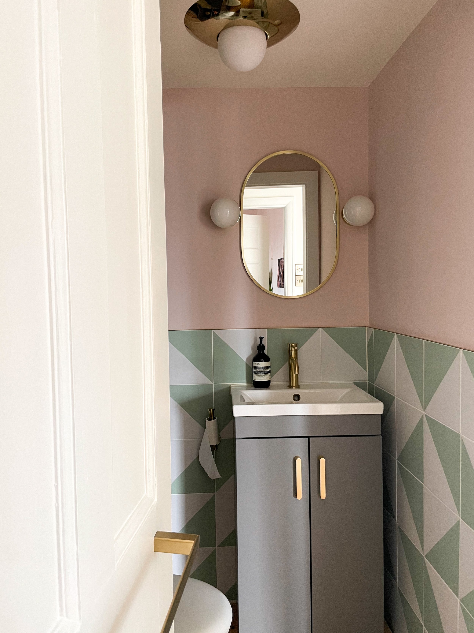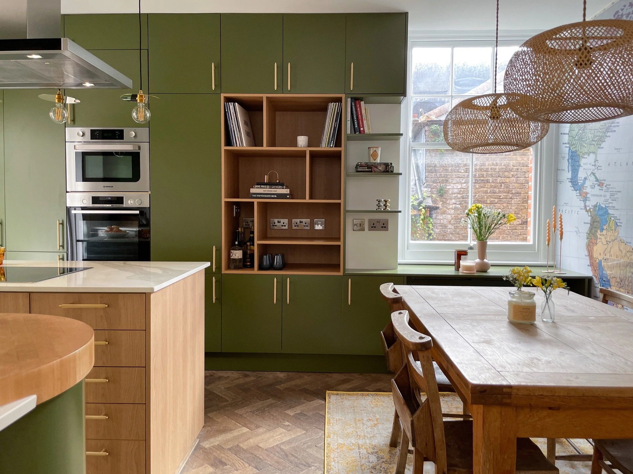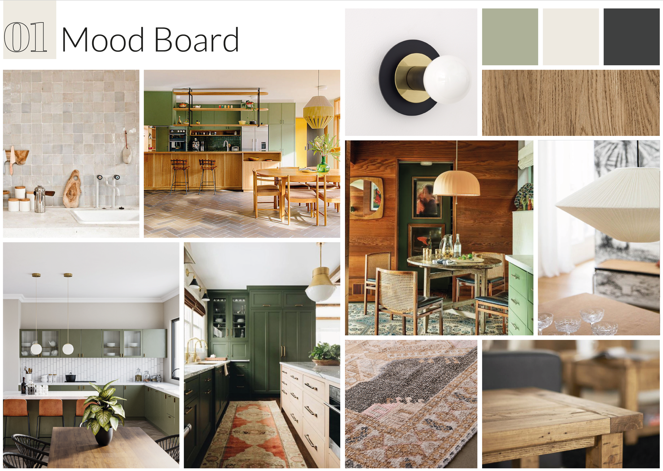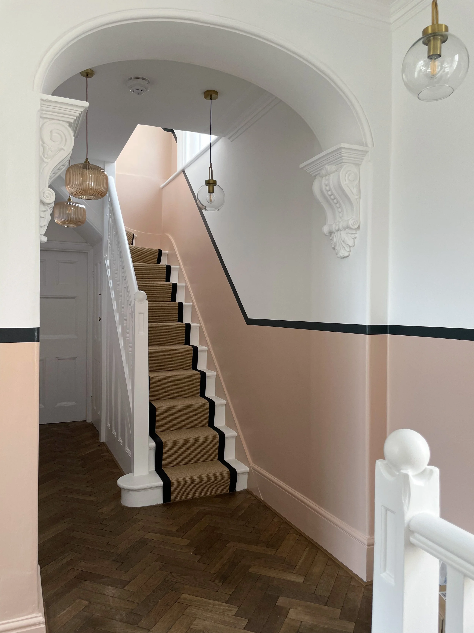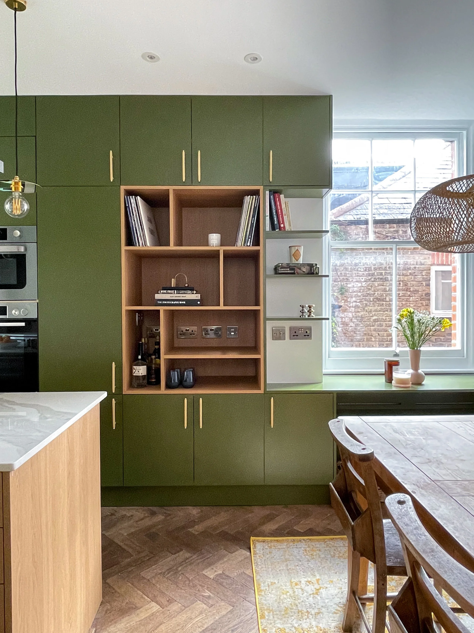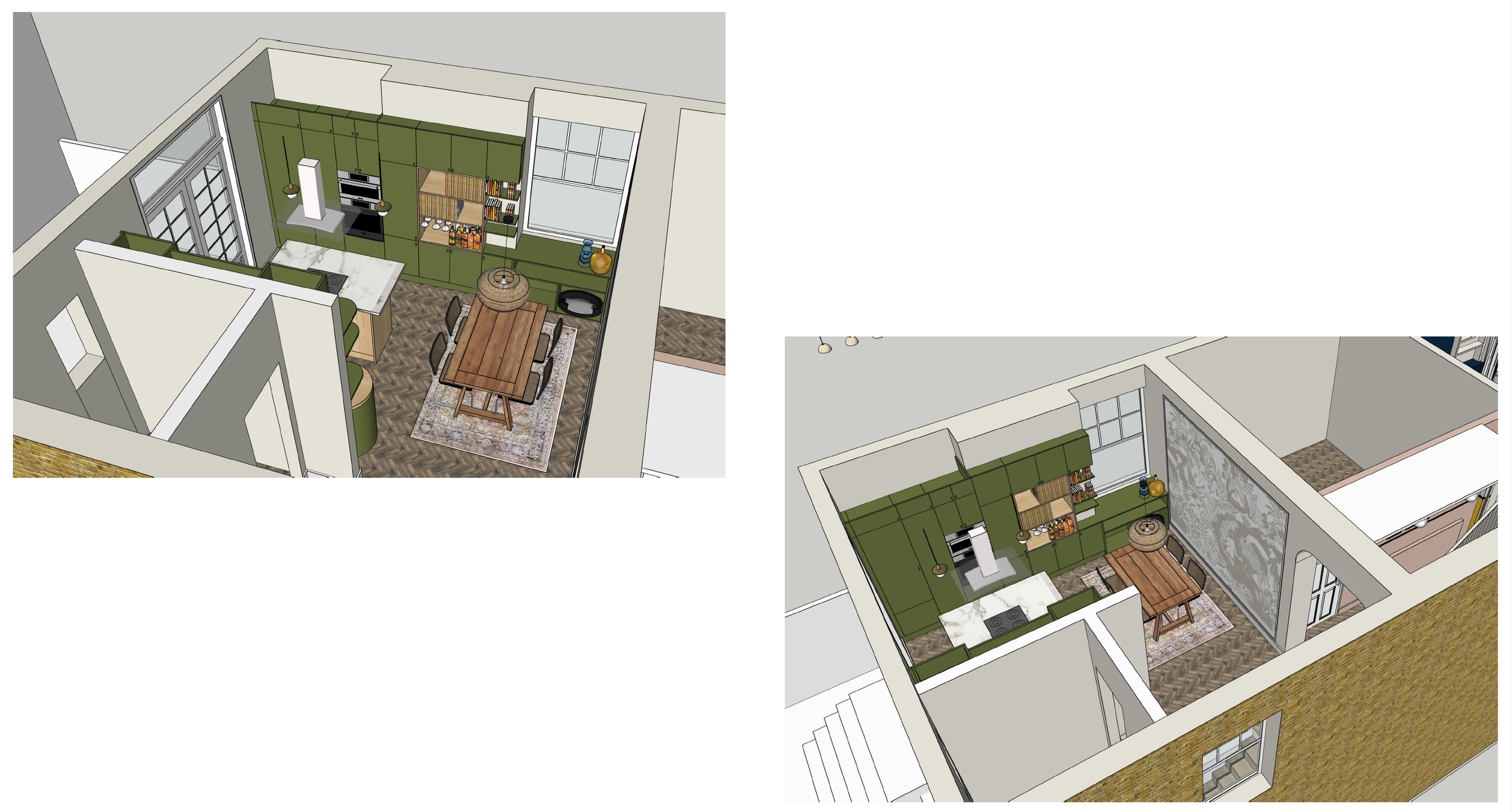sunny hill
PROJECT SCOPE OPEN PLAN KITCHEN AND DINING
COMPLETED 2023
LOCATION LONDON SW16
PROJECT DETAILS
Location: London SW16
Surface: 30sqm
Kitchen (x1) - Dining room (x1) - Staircase treatment- Toilet (x1) - Bespoke Joinery - New facade opening (x1)
Dan and Jane called me to help them with their open plan kitchen and dining area. They have lived in the house for many years and the kitchen had grown weary over the years. There was a sever lack of storage space and direct light.
Collaborating closely with them, we devised a tailored solution to maximize their available space. We applied for planning application to increase thefacade opening and have a larger access door to the terrace.
Through meticulous design, we crafted bespoke joinery that not only amplifies storage capacity but also embodies their unique style and lifestyle, ensuring a harmonious blend of functionality and aesthetics.
The project includes:
Kitchen facelift ( new kitchen door front & spray of existing ones + new handles)
Toilet room redesign
Stairs and hallway design
Bespoke joinery design
Painting and Decorating
Furniture and fittings sourcing
New electrical plan and lighting design
Planning application for new facade opening
Site coordination and follow-up.
PROJECT DETAILS - BESPOKE JOINERY
