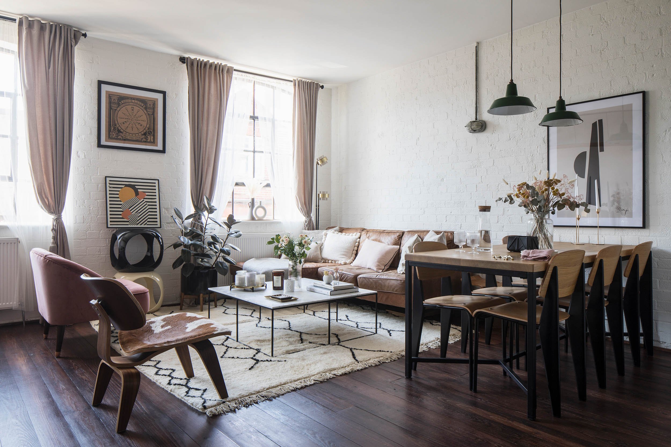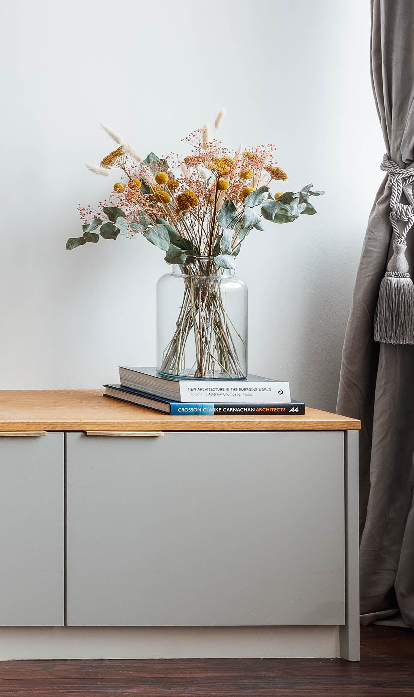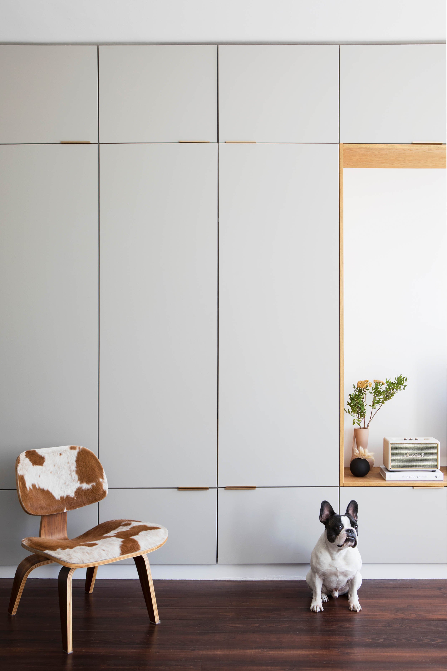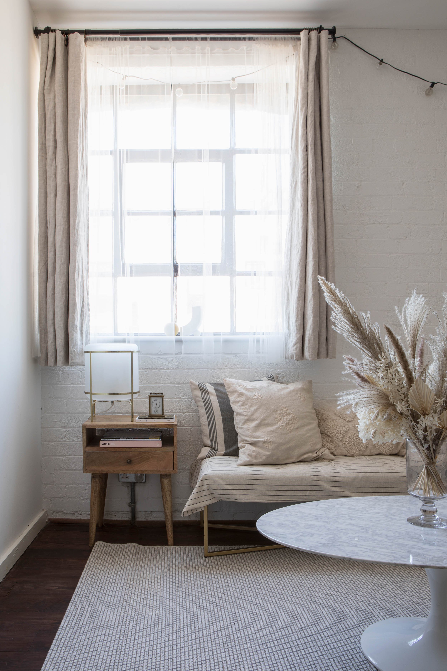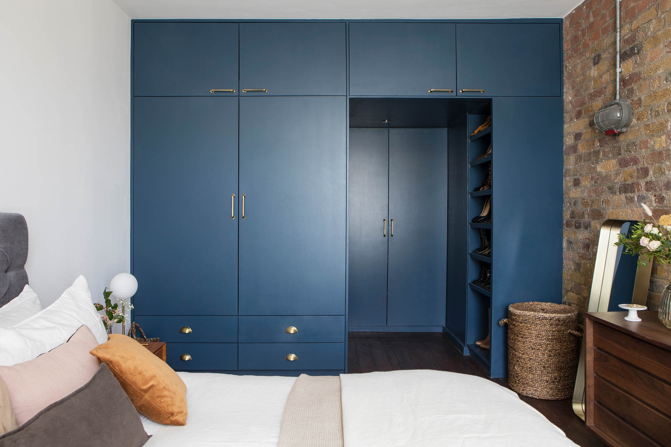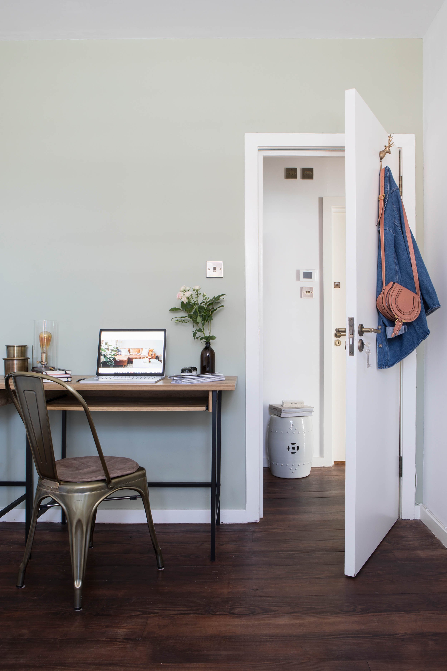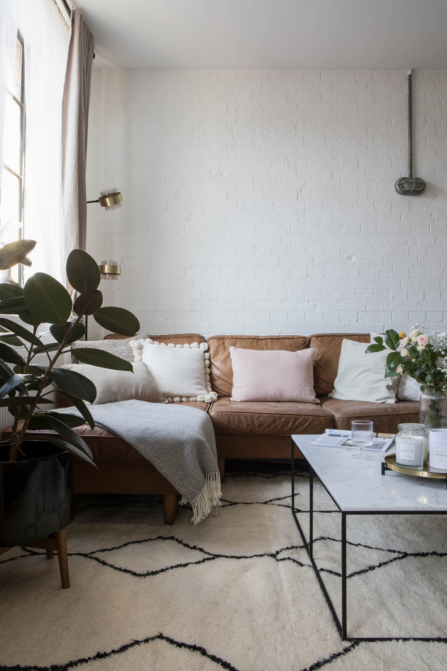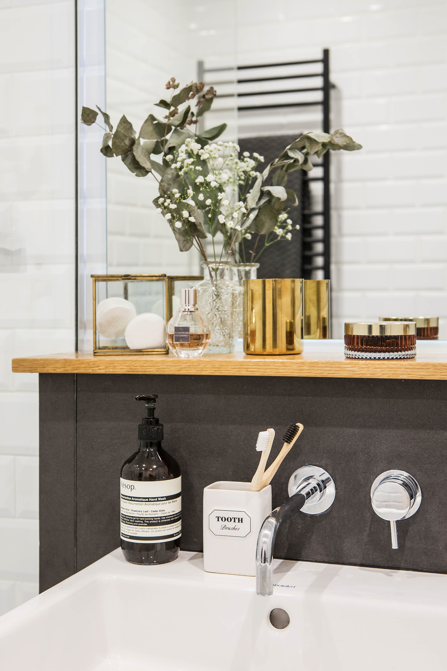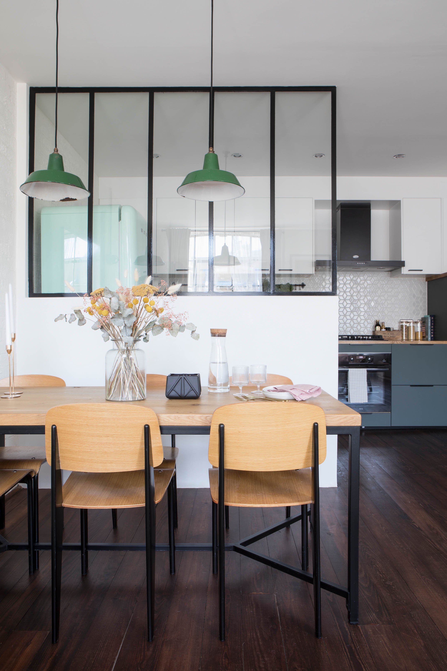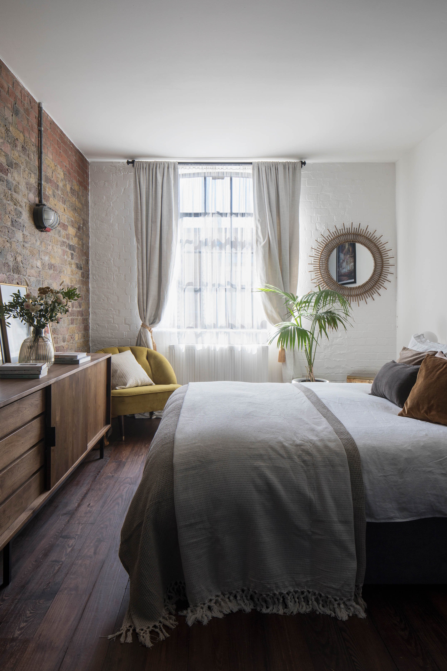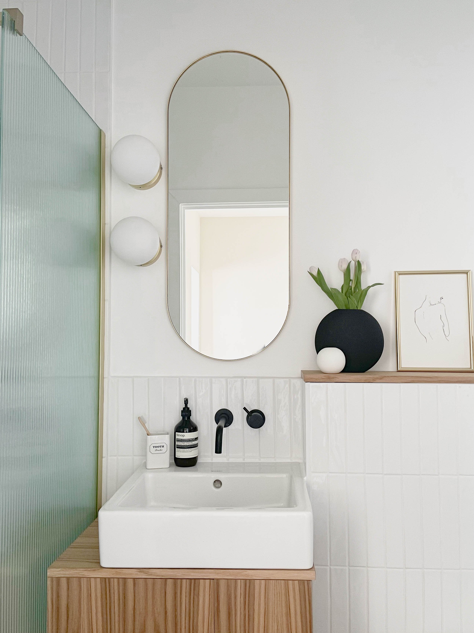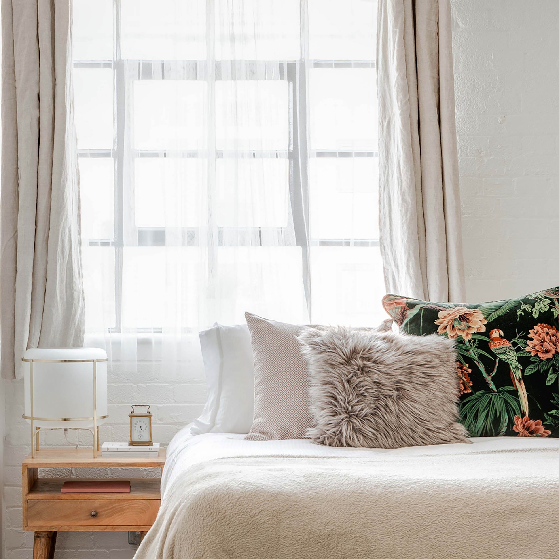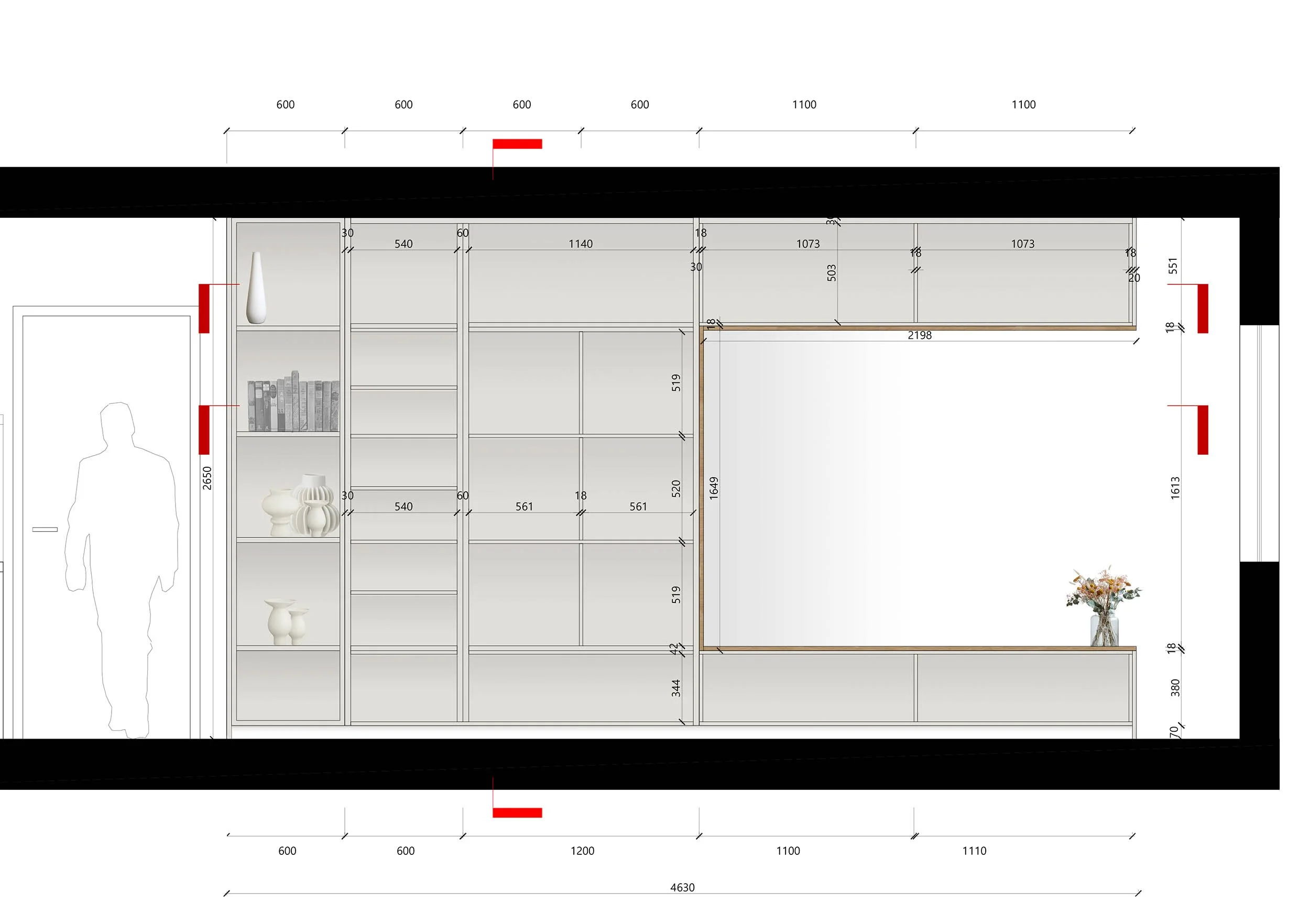CASSON STREET
PROJECT SCOPE ENTIRE APARTMENT
COMPLETED 2020
LOCATION LONDON E1
PROJECT DETAILS
Location: London E1
Surface: 85sqm
Bedroom (x2) - Bathroom (x2) - Kitchen- Open plan living dining room - Bespoke Joinery
This 2 bedroom flat warehouse conversion had really nice features like the original critall windows or solid wooden floor. However, despite generous volumes, the flat desperately needed storage and the kitchen and bathrooms needed to be entirely redesigned and optimised.
The project includes:
New spatial and furniture layout
New flooring
New Kitchen
New bathrooms
New electrical Plan
Bespoke joinery design
Painting and Decorating
Furniture and fittings sourcing
PROJECT DETAILS - BESPOKE JOINERY
