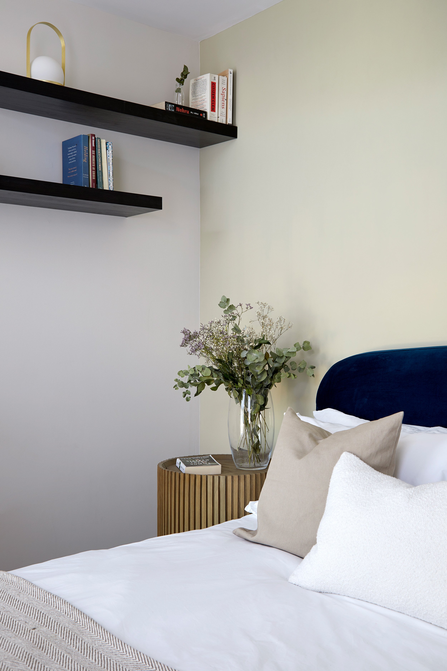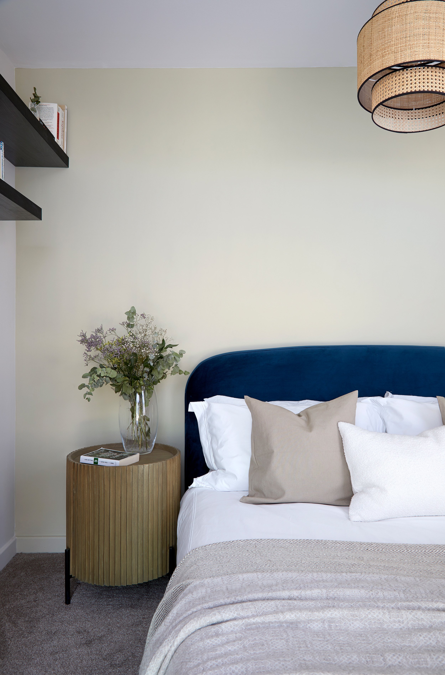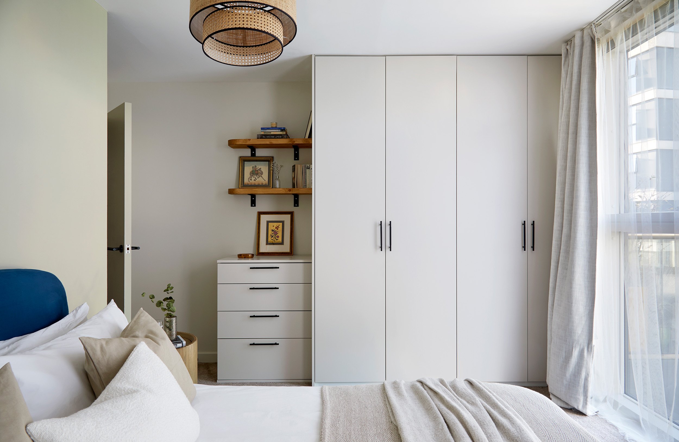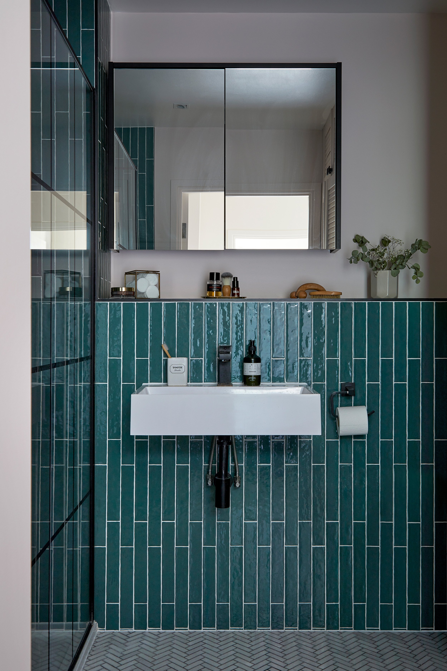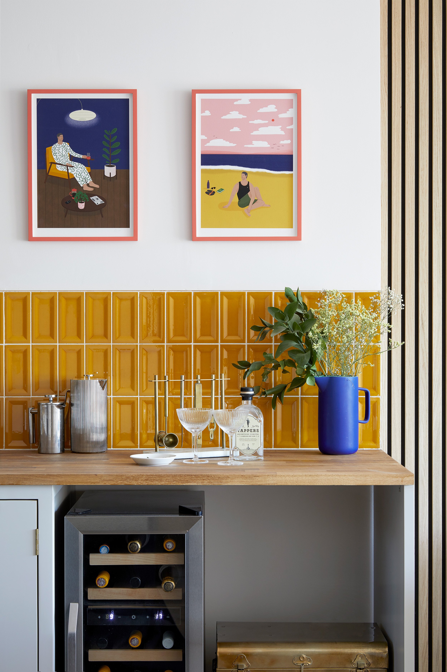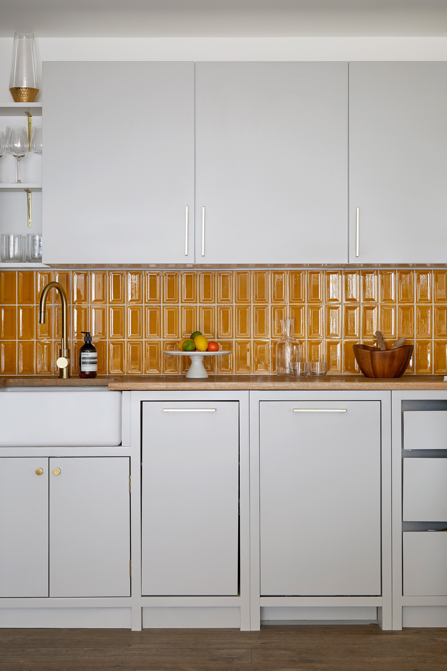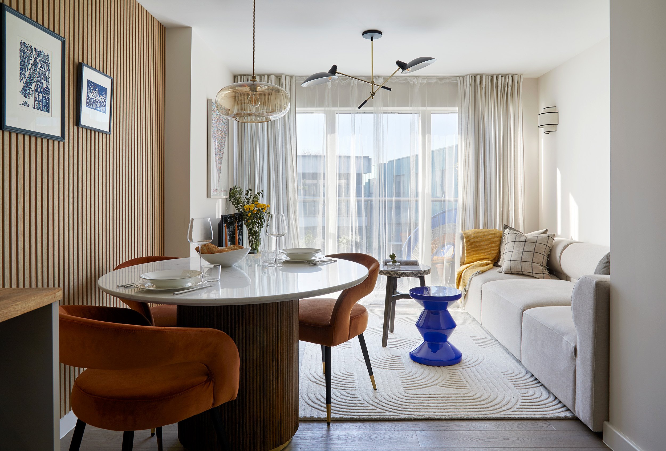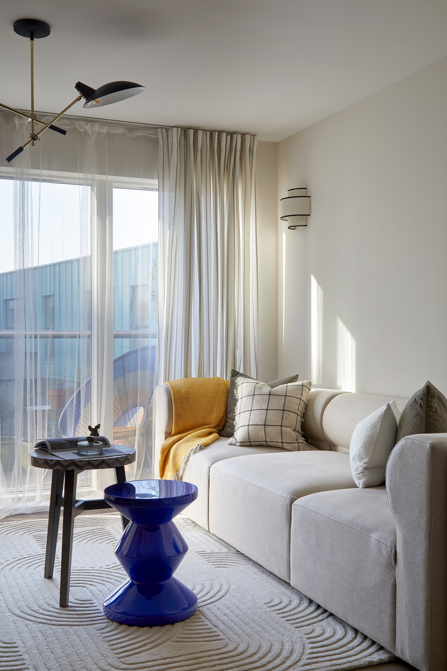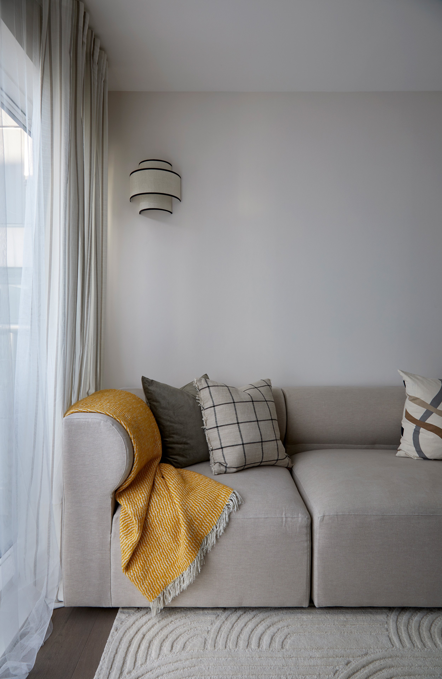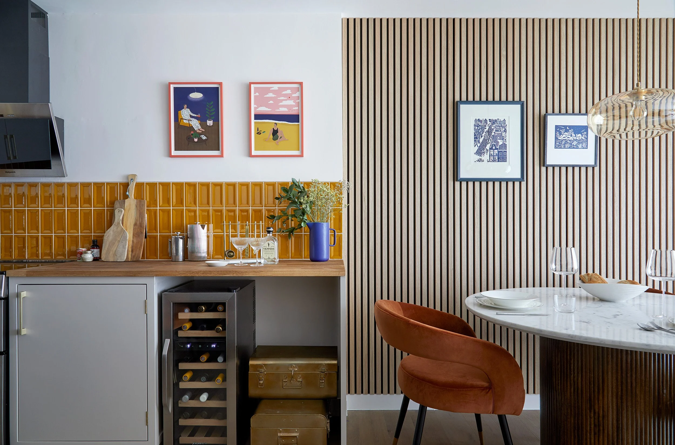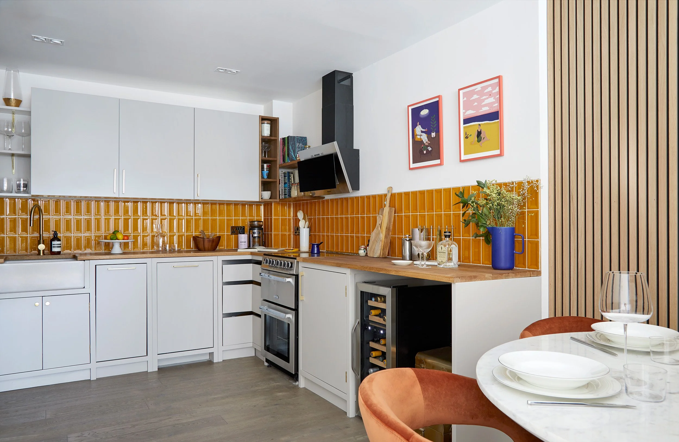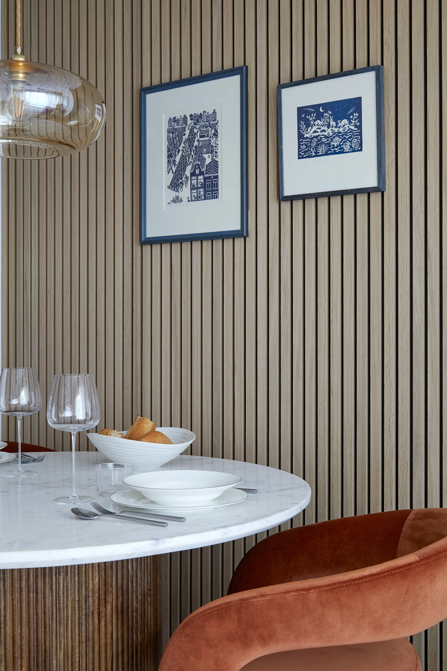clerkenwell
PROJECT SCOPE ENTIRE APARTMENT
COMPLETED 2020
LOCATION LONDON E1
PROJECT DETAILS
Location: London Clerckenwel EC1
Surface: 55sqm
Bedroom (x1) - Bathroom (x1) - Kitchen refresh- Open plan living dining room - Semi Bespoke Joinery
This one-bedroom city flat in a newly built development started as a blank, soulless space. The client envisioned transforming it into a cozy oasis with a boutique hotel feel—without breaking the bank.
Through smart, budget-friendly solutions, we helped bring this vision to life. Existing kitchen cabinets were refreshed with spray paint, while custom-look storage was achieved with semi-bespoke joinery using off-the-shelf carcasses. Carefully curated furniture and thoughtful design choices maximized both style and function within the budget.
This project is a testament to how even small spaces can be beautifully transformed with clever solutions and thoughtful design.
The project includes:
New spatial and furniture layout
Kitchen refresh
New electrical Plan
Semi bespoke joinery design
Painting and Decorating
Furniture and fittings sourcing
Window treatment
PROJECT DETAILS - Kitchen refurbishment

