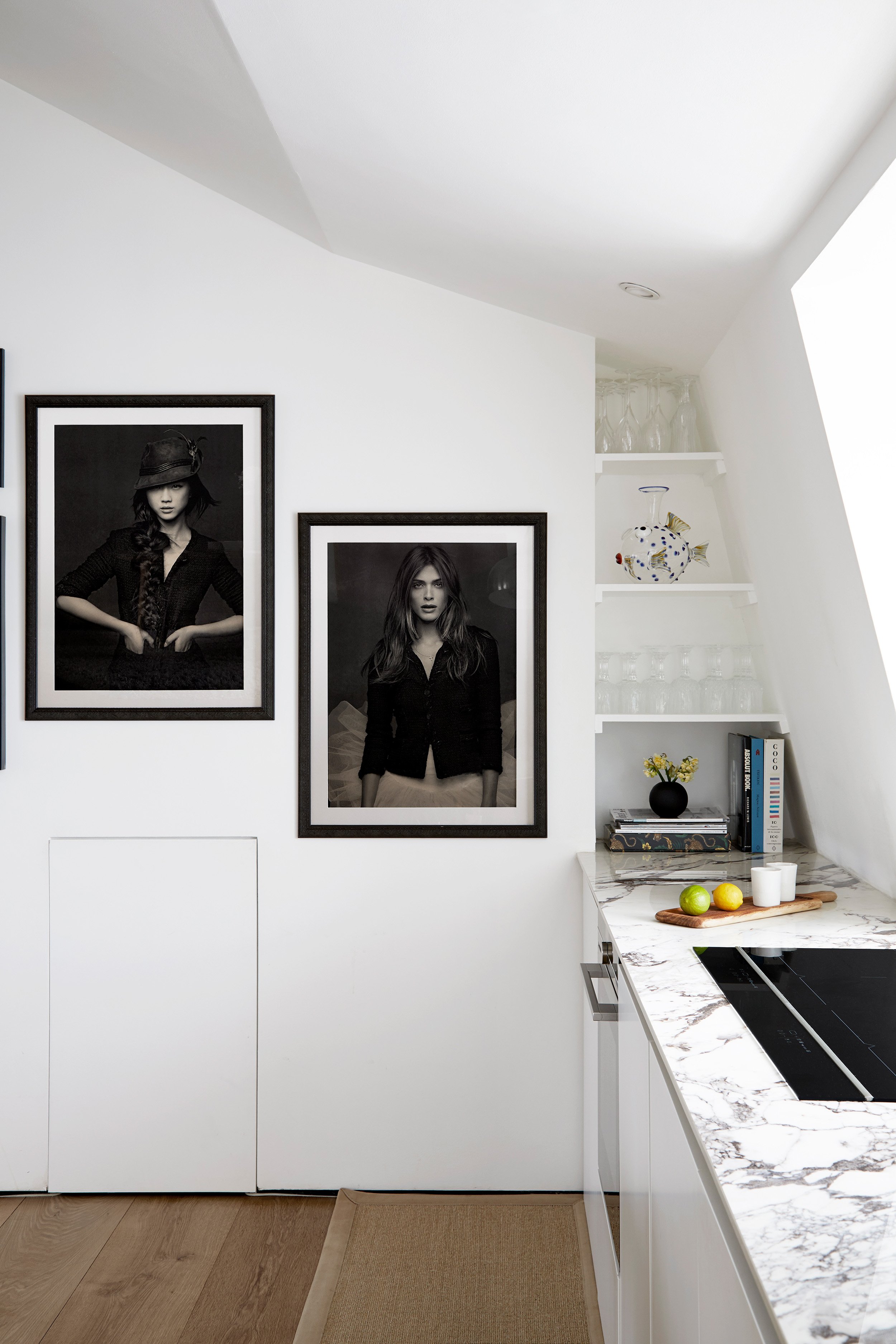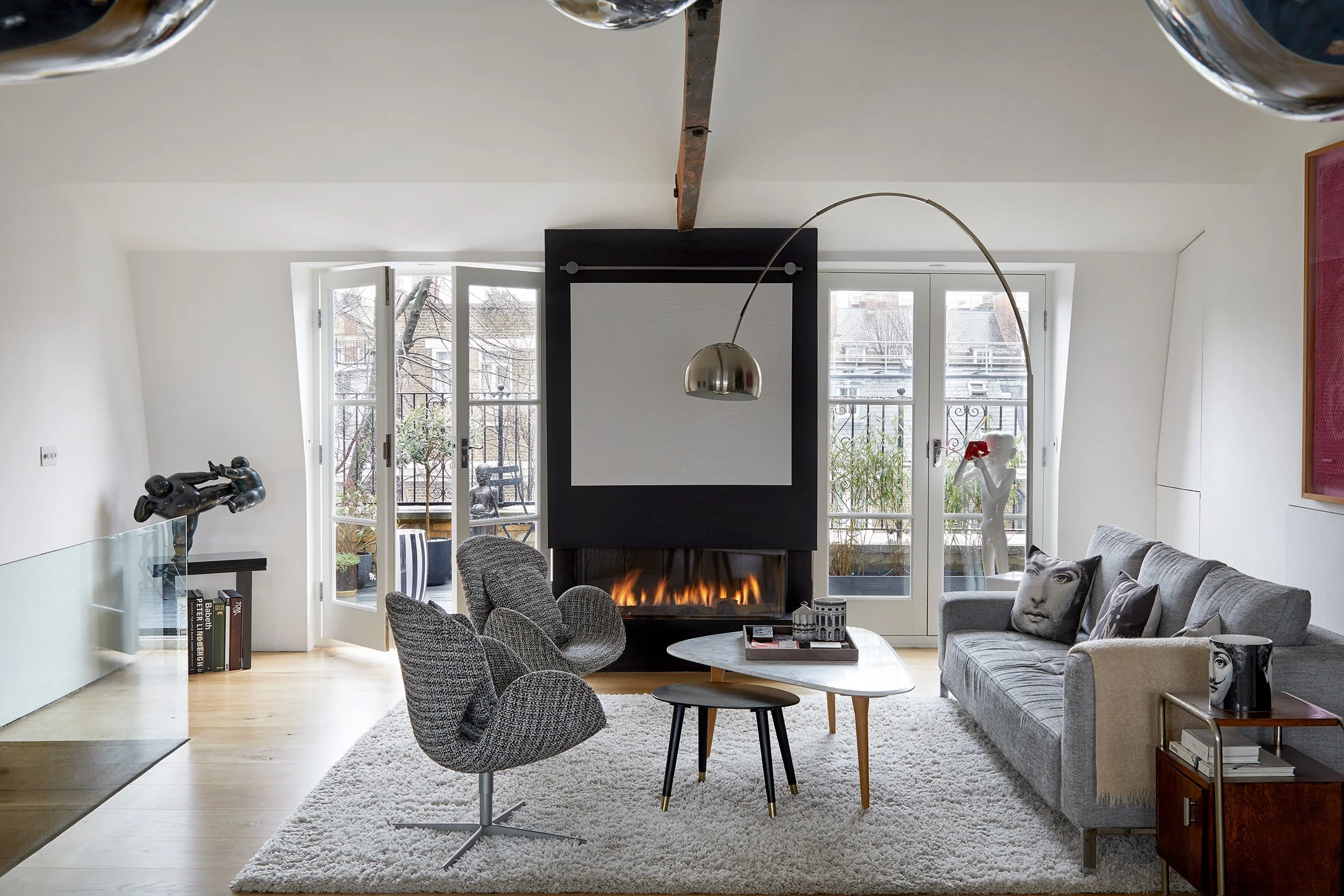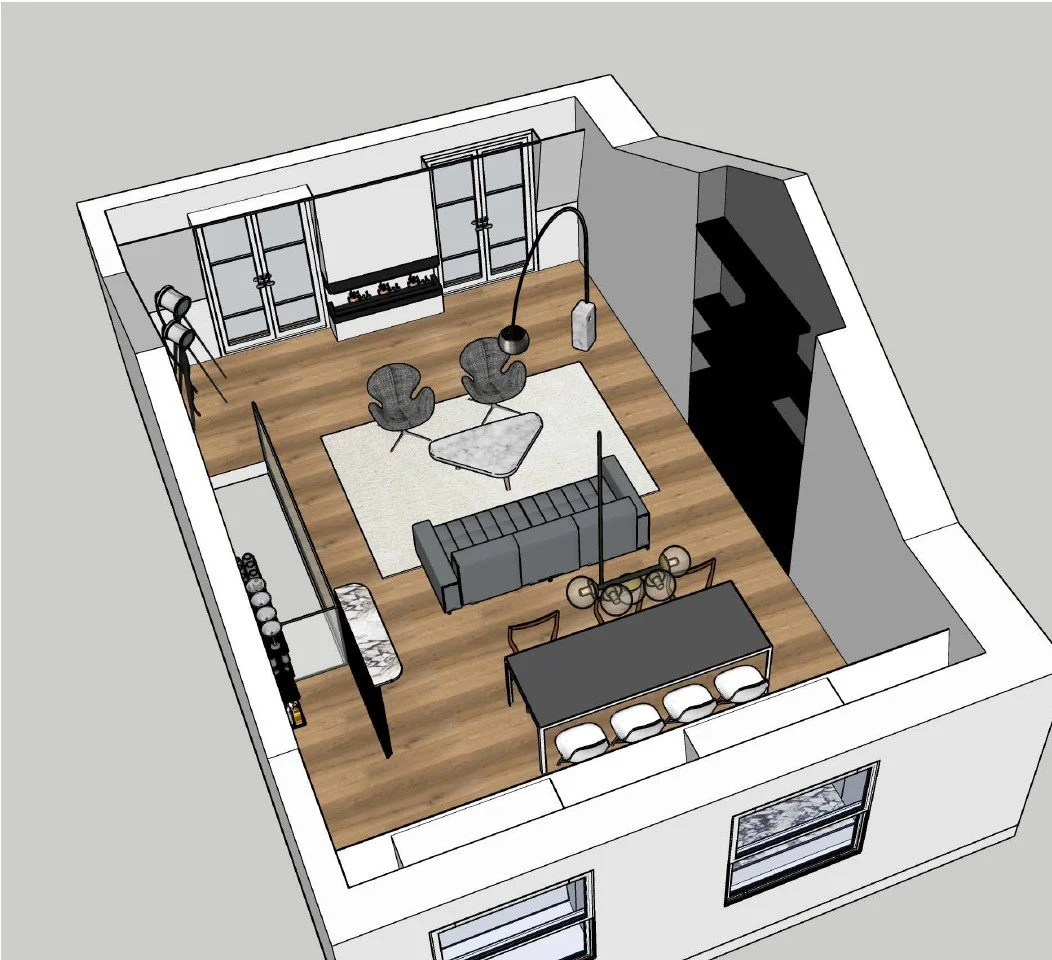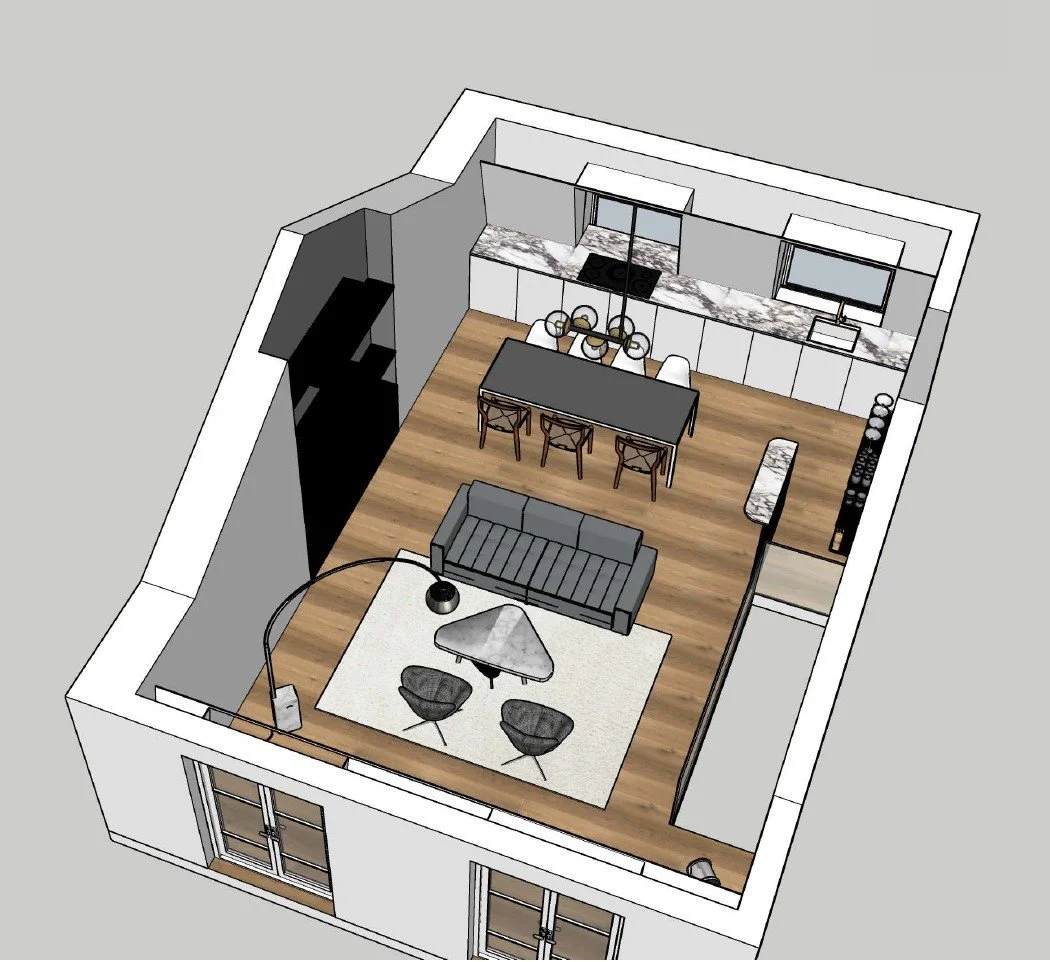EARL’S COURT
PROJECT SCOPE BESPOKE KITCHEN - OPEN PLAN DINING LIVING ROOM - FACADE OPENING - TERRACE CREATION
LOCATION LONDON SW10
COMPLETED 2023
PROJECT DETAILS
Location: Earl’s Court, London
Surface Area: 70 sqm
This stunning Kensington duplex flat was transformed into a modern, airy living space, tailored to the client's unique vision and needs. The design journey began with creating a new terrace above an existing roof. With planning application approval, two existing windows were converted into French doors, seamlessly blending indoor and outdoor spaces and bringing abundant natural light into the home.
A key aspect of this renovation was reimagining the kitchen. The original kitchen was moved to the opposite side of the flat and replaced with a bespoke, minimalist design — a perfect solution for a client who preferred a subtle, functional kitchen space rather than a statement one.
We're excited to continue our work with the client, and next summer, we’ll embark on the lower floor refurbishment, further enhancing this beautiful property.
PROJECT DETAILS - kitchen DESIGN
















