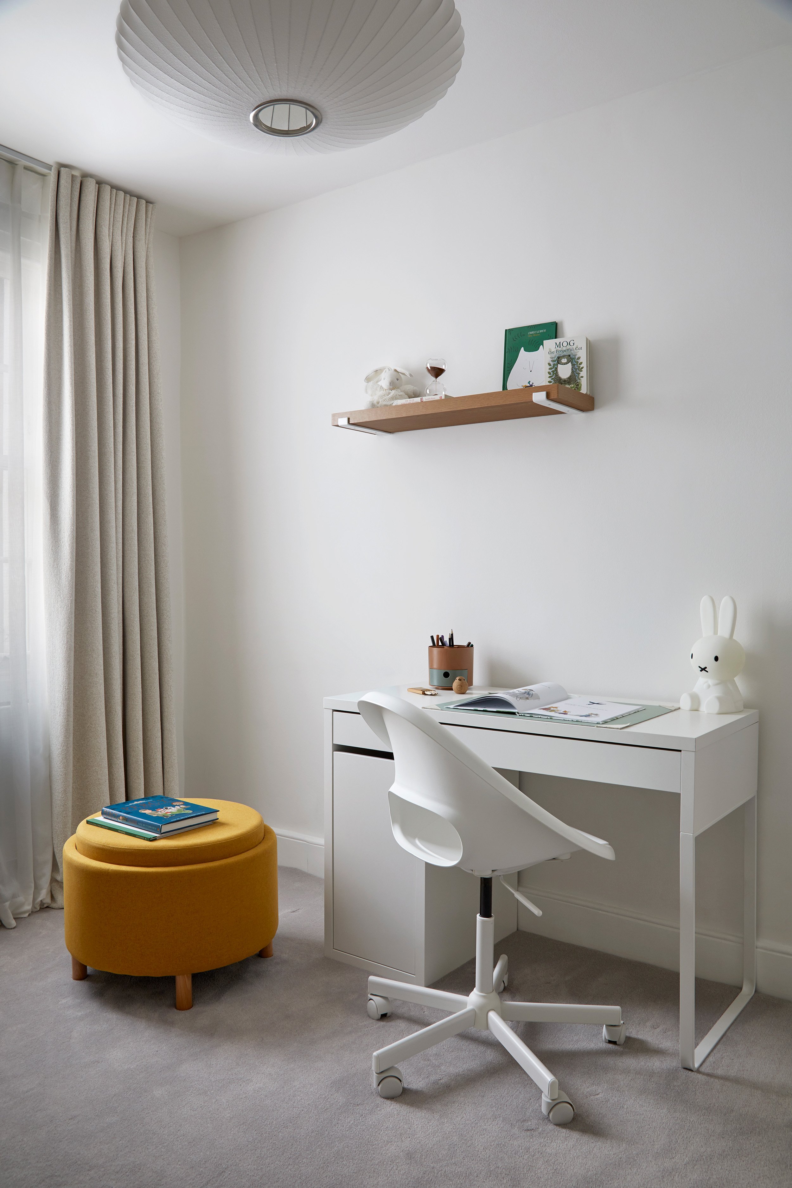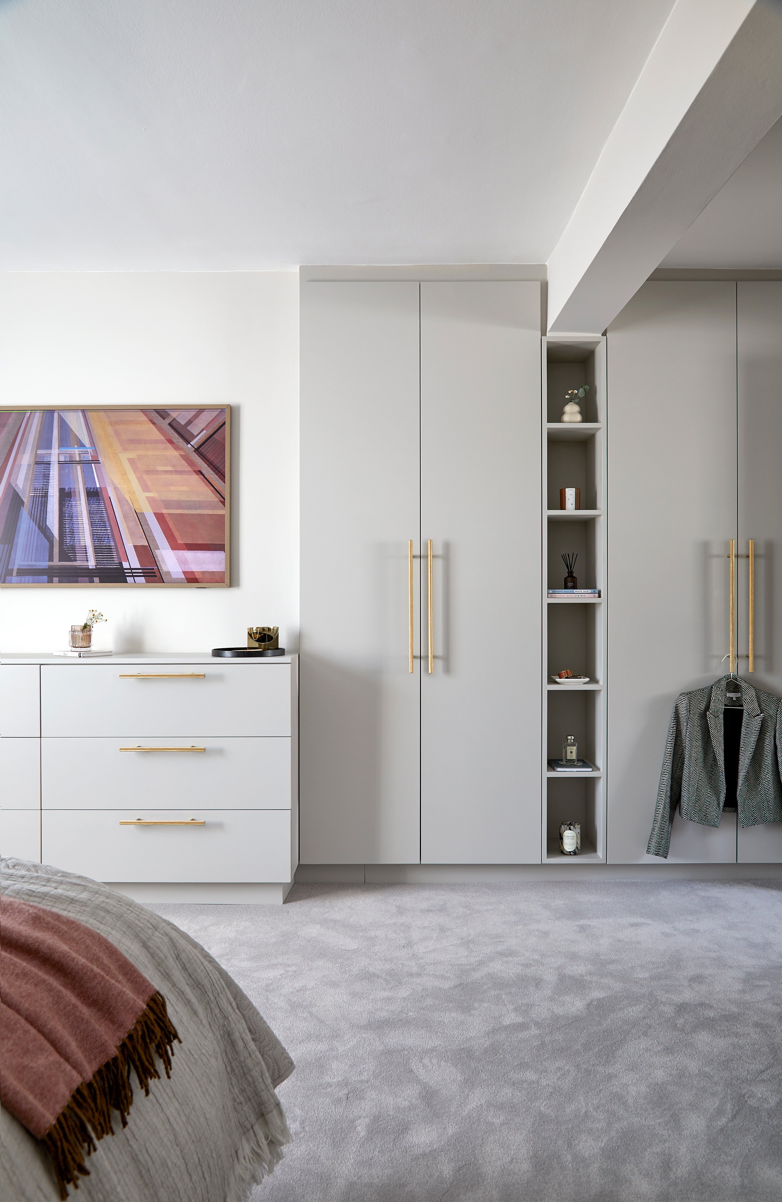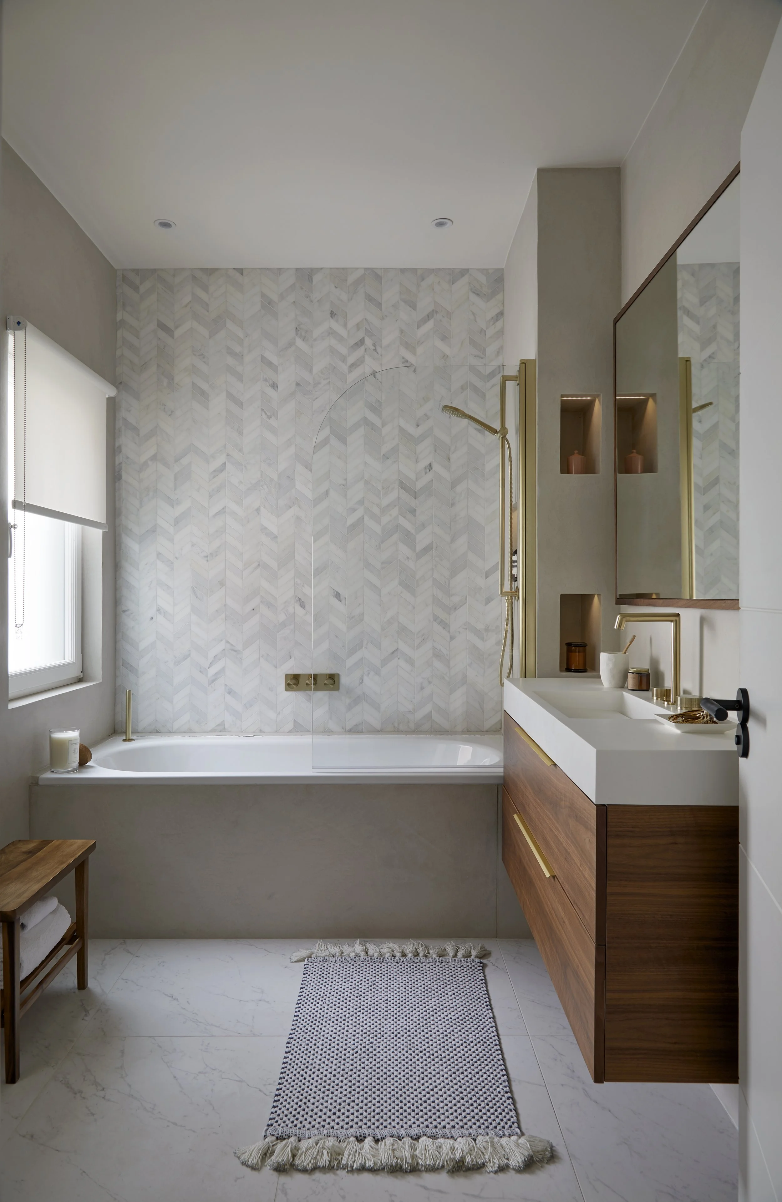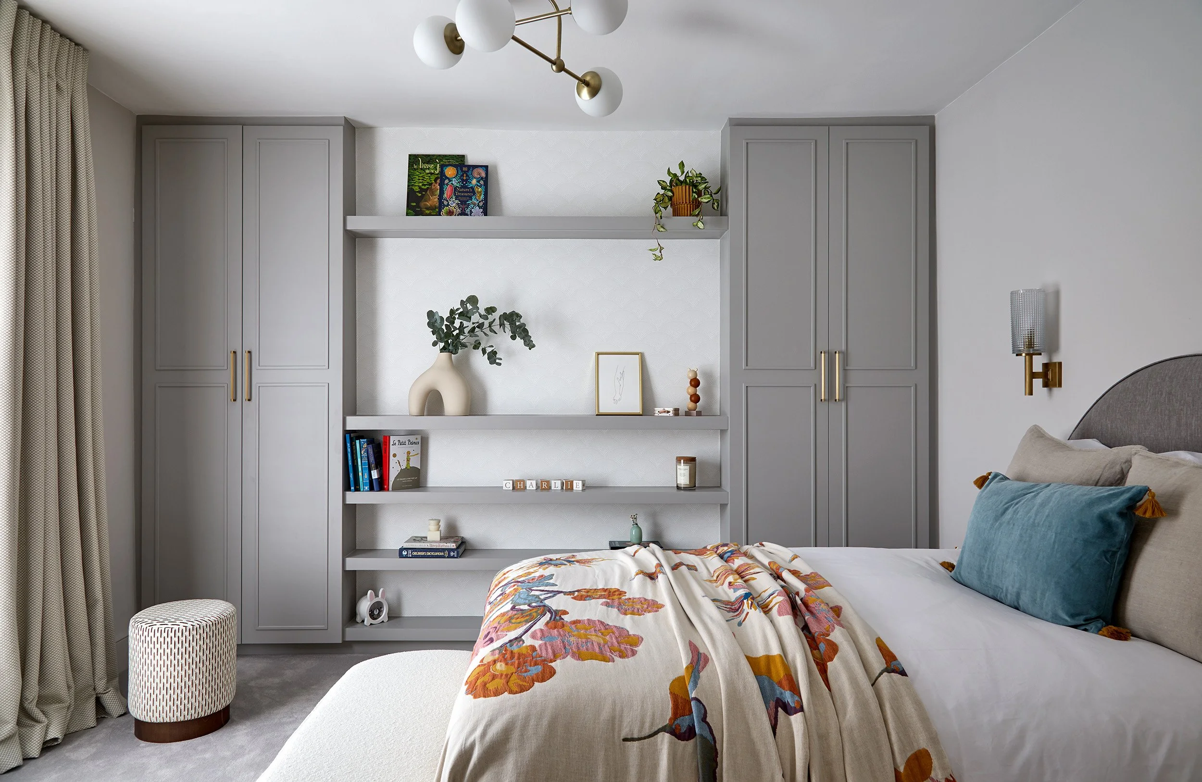Notting hill
PROJECT SCOPE FULL HOUSE REFURBISHMENT
COMPLETED 2024
LOCATION LONDON W8
PROJECT DETAILS
Location: London W8
Surface: 170sqm
Bedroom (x3) - Bathroom (x2) - Kitchen- Open plan living dining room - Patio - Bespoke Joinery- furniture and styling
This project involved a full refurbishment of a charming family home in the heart of Notting Hill. The clients, a busy professional couple with two young children, had lived in the property for seven years, initially as tenants. After purchasing the home, they sought to make it truly their own, optimizing the space to fit their lifestyle.
Understanding their needs for enhanced storage and functional spaces, we reworked the layout of each room to maximize efficiency without compromising on design. As part of the project, we also helped improve the home's comfort by applying for planning approval to replace all windows with double glazing, upgrading the heating system, and redesigning the electrical plan.
We carefully curated high-end materials for the bathrooms and furniture, designed bespoke joinery, and devised cost-effective solutions for the kitchen by blending standard cabinetry with custom units. A beautiful finishing touch was added with professionally spray-painted door fronts and elegant handles, elevating the entire space.
PROJECT DETAILS - BESPOKE STAIRS & JOINERY


































